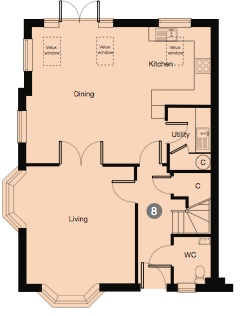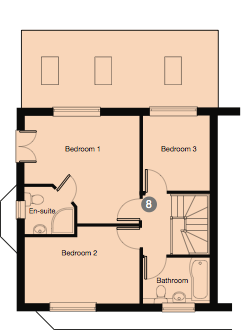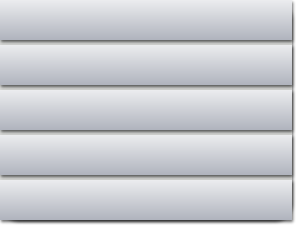Ground floor
First floor
Plot 8 : Three bedroom semi detached house with utility room and en-suite to master bedroom

Ground floor
Living Room 4502 x 4259 14'9" x *14'0" 1'5"
(plus 450mm (1’5”) into bays)
Kitchen 3089 x 2324 10'2 x 7'7"
Dining Room 5370 x 4860 17'7" x 15'11"
Cloakroom
First floor
Bedroom 1 4483 x 4207 14'8" x 13'10"
En-suite shower room
Bedroom 2 2988 x 2488 9'10" x 8'2"
Bedroom 3 2924 x 2605 9'7" x 8'6"
Family bathroom


© Sunbury Homes 2013

Housetype floorplans
01621 850 600
Current Developments I Previous Developments I Future Developments I Gallery I Customer Charter I About us I Land I Contact

NEXT





