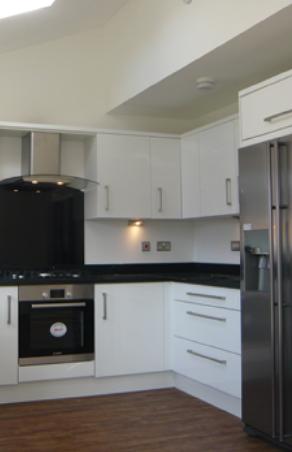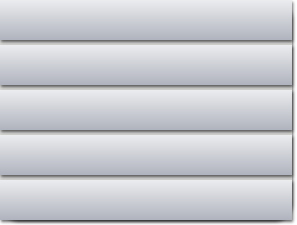



© Sunbury Homes 2013

Specification
01621 850 600
Current Developments I Previous Developments I Future Developments I Gallery I Customer Charter I About us I Land I Contact
KITCHEN
• Fully fitted kitchen with a choice of finish* Quartz worktop and up-stand, stainless steel bowl and half undermount sink with Franke tap.
• Bosch Integrated oven and hob.
• Stainless steel and glass chimney hood.
• Integrated dishwasher.
• Freestanding Stainless Steel effect American style Fridge Freezer with ice and water facility (where space permits).
Utility Rooms (Plots 1,2,8 and 9)
• Sink base unit, laminate worktop.
• Franke single bowl stainless sink and drainer and mixer tap.
• Space and services for free standing washing machine and tumble drier.
BATHROOMS AND EN-SUITES
• Stylish white sanitary ware by Ideal Standard with chrome finish taps and controls.
• P shaped shower bath to main bathroom with thermostatic controlled bath filler and shower diverter valve.
• Shaver Point.
HEATING AND HOT WATER
• Energy efficient gas fired central heating via radiators – separate zones for ground and first floor.
• Mains pressure hot water – thermostatically controlled to baths and showers.
• Heated chrome ladder towel rail to bathrooms and en-suites.
ELECTRICAL
• Energy efficient LED down-lighters to hallway, kitchen, cloakroom, bathroom and en-suites.
• Chrome electrical fittings to kitchen, bathrooms and en-suites.
• Media panel to living room, wired to accept Sky+ decoder (by others). TV points to living room, kitchen and all bedrooms.
(Additional phone socket outlets to bed 3 for home working)
• Power socket and primary BT socket in under-stairs cupboard for wireless hub installation (by others).
INTERNAL FINISHES
• All walls and ceilings skim coat plastered prior to decoration.
• White vinyl matt emulsion throughout to all walls and ceilings.
• Skirting, architrave finished in white satinwood.
• White satinwood staircase with varnished oak handrail
and newel caps.
• White painted 4 panel internal doors with chrome finish ironmongery.
• Wood-grain effect composite front door with lead light glazing and multi point locking and chrome effect ironmongery.
• Vinyl wood-strip or tiled effect flooring to WC, kitchen, bathroom and en-suite.
EXTERNAL FEATURES
• Generous paved patio area to rear
• Off street parking for at least 2 cars
• Garages to plots 1,4,8 and 9.
• Outside tap and power socket to rear garden.
• Front gardens fully landscaped, rear gardens top-soiled, levelled and ready for turf (by others).
• 1.8m or 2.0m high timber close-boarded fence to rear and side boundaries with side entrance gate.
SECURITY AND PEACE OF MIND
• Specification for dwellings complies where possible with “Secured by Design” criteria including door and window locking and PIR external lighting.
• Dedicated fused spur for future installation of wire-free alarm system (by others)
• High standard of wall, loft and floor insulation.
• 10 Year LABC Structural Warranty
• Consumer Code for Home Builder Consumer Protection
*Choice subject to stage of construction.
Internal photographs are indicative only.
