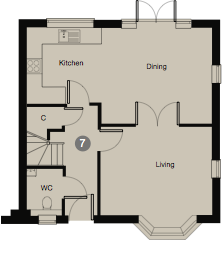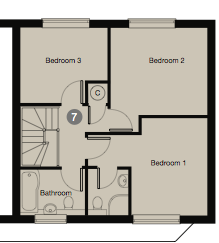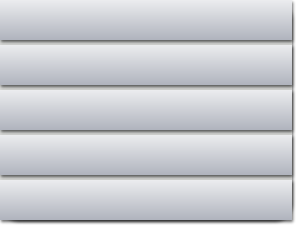Ground floor
First floor
Plot 7 : Three bedroom semi detached house with kitchen/diner and separate living room

Ground floor
Living Room 4328 x 3450 14'2" x 11'8" 1'5"
(plus 450mm (1’5”) into bays)
Kitchen 3008 x 2904 9'10" x 9'6"
Dining Room 4318 x 3722 14'2" x 12'3"
Cloakroom
First floor
Bedroom 1 3770 x 2936 12'4" x 9'6"
En-suite shower room
Bedroom 2 3706 x 3422 12'2" x 11'3"
Bedroom 3 3481 x 2924 11'5" x 9'7"
Family bathroom


© Sunbury Homes 2013

Housetype floorplans
01621 850 600
Current Developments I Previous Developments I Future Developments I Gallery I Customer Charter I About us I Land I Contact

NEXT





