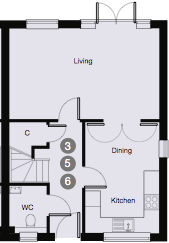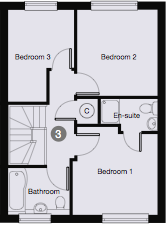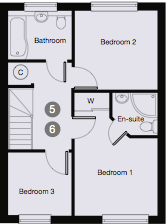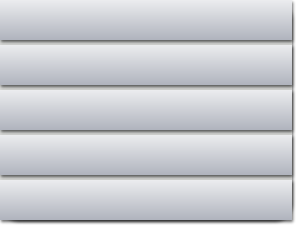Ground floor
First floor
Plots 3, 5 and 6 : Three bedroom semi detached with separate living room and ensuite to master bedroom
Note: plot 6 is handed
Note: plot 6 is handed

Ground floor
Living Room 5861 x 3542 19'3" x 11'7"
Kitchen /Dining 4305 x 2903 14'1" x 9'6"
Cloakroom
First floor
Bedroom 1 3320 x 3262 10'11" x 10'8" (plot 3)
4170 x 3320 (max) 13'8" x 10'11" (Plots 5 & 6)
En-suite shower room
Bedroom 2 3375 x 3126 11'1 x 10'3" (plot 3)
3320 x 3062 10'11" x 10'1" (Plots 5 & 6)
Bedroom 3 2605 x 3562 (max) 9'7" x 11'8" (plot 3)
2498 x 2411 (max) 8'2" x 7'11" (Plots 5 & 6)
Family bathroom


© Sunbury Homes 2013

Housetype floorplans
01621 850 600
Current Developments I Previous Developments I Future Developments I Gallery I Customer Charter I About us I Land I Contact

NEXT






