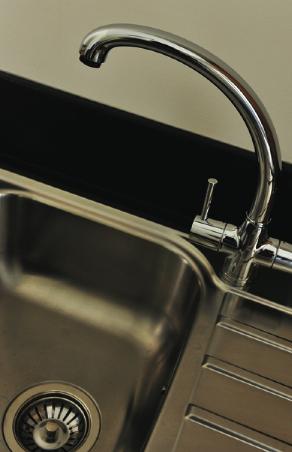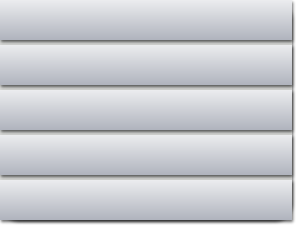

© Sunbury Homes 2013
01621 850 600

INTERNAL FINISHES
All walls and ceilings plaster skimmed prior to decoration
Soft white paint to walls, brilliant white to ceilings and bathrooms/ensuite*
Skirting and architrave finished in white satinwood
White painted timber staircase with stained oak handrail
White painted 4 panel internal doors with chrome finish ironmongery
UPVC Windows and Patio Doors
EXTERNAL FEATURES
Paved patio and block-paved driveways
Outside tap and power socket to rear garden
Secure cycle storage for two cycles
Front gardens turfed and landscaped, rear gardens top-soiled rotovated and leveled
1.8 close-boarded fence to rear gardens with side access gate
SECURITY & PEACE OF MIND
Specification complies where possible with Secured by Design criteria including door and window locking and PIR external lighting
Dedicated fused spur for future installation of wire-free alarm system
High standard of wall and loft insulation
* Choice subject to stage of construction. Internal photographs illustrated are indicative only
The company employs a policy of continuous improvement and it reserves the right to alter or amend the specification as necessary and without prior notice.
KITCHEN
Fully fitted kitchen with choice of finish* Laminate worktop and stainless steel bowl & a half sink with mono-bloc mixerIntegrated oven, gas hob and hood in stainless steel finish
Coloured glass splash-back and under cabinet lighting
Integrated fridge freezer and dishwasher
Integrated washer dryer (plots 2&3 only)
Option to upgrade to: Composite stone worktops and under mounted stainless steel bowl and a half sink.*
Utility Rooms (Plots 1, 4 and 5 only)
Sink base unit with laminated worktops
Single bowl stainless steel sink and drainer and monobloc tap
Space and services for free standing washing machine and tumble drier
BATHROOM & EN-SUITES
Stylish white sanitaryware by Ideal Standard with chrome finish taps
‘P’ shaped shower bath to main bathroom with thermostatic filler, separate thermostatic shower and curved glass screen. Shaver point
HEATING AND HOT WATER
Energy Efficient Gas fired central heating by radiators
Mains pressure hot water – thermostatically controlled to baths and showers
Heated chrome finish towel rails to bathroom and en-suite
ELECTRICAL
Down-lighters to hallway, kitchen, cloakroom, bathrooms and en-suites
Chrome electrical fittings to kitchen, bathrooms and en-suites
Media panel to living room – wired to accept Sky+ decoder and satellite (by others) TV points to living room, family room and all bedrooms
Additional phone outlet and electrical socket outlets to study or bed three for home-working



Specification