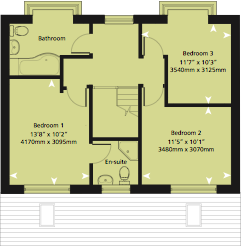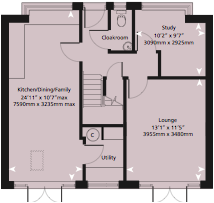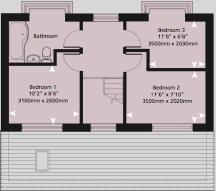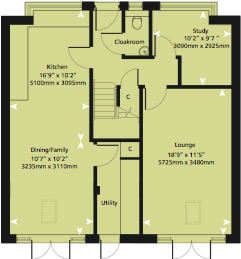

© Sunbury Homes 2013
01621 850 600

Ground floor
Plot 4
First floor
Plots 4


Ground floor
Plot 5
First floor
Plot 5

Plot 4
An impressive double bay fronted detached home with study.
The largest of the properties being constructed which includes a study and separate utility room. Both the lounge and the family dining area benefit from vaulted ceilings with roof lights giving a contemporary feel to the ground floor. Upstairs there are three good sized bedrooms with an en-suite shower room to the master. The attractively landscaped front garden provides parking for two cars.
Plot 5
An attractive wide fronted home with flexible living space.
With a ground floor utility and study, this attractive home shares many of the same features as plot 4 but on a slightly more modest scale. With a family bathroom and three bedrooms to the first floor, south facing garden and parking for two cars, the needs of most households are well catered for.


Housetype floorplans 2