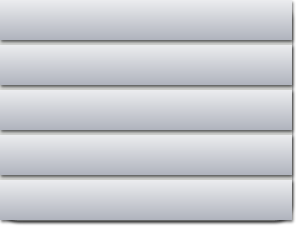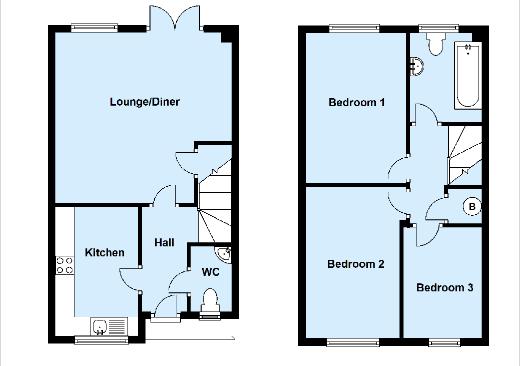

Ground floor
Entrance Hall:
Downstairs W.C:
Kitchen: 11'5" x 7'4" (3.47m x 2.23m)
Contemporary fitted kitchen units, a square edge worktop, matching splash back and vinyl flooring. Appliances include an integrated oven, ceramic hob and hood. One and a half bowl stainless steel sink with mixer taps, plumbing for a washing machine
and space for fridge freezer.
Lounge: 15'3” x 15'1" (4.64m x 4.59m)
Double doors, plus an additional window to the rear provides a light living space. The doors access the rear garden. TV/Satellite points are pre-installed, with plenty of plug sockets for your entertainment system.
First floor
Bedroom 1: 13'3" x 8'8" (4.03m x 2.64m)
Bedroom 2: 13'3" x 8'0" (4.03m x 2.43m)
Bedroom 3: 9'8" x 6'11" (2.94m x 2.10m)
Family Bathroom:
With a frosted window to the rear of the property, the bathroom has been fitted with a shower and bath unit with a thermostatic control and curved shower screen. Plus a low level WC and wash hand basin with chrome plated taps and glass splash backs. These are complimented by white tiled walls and vinyl flooring.


© Sunbury Homes 2013

Housetype floorplans
01621 850 600